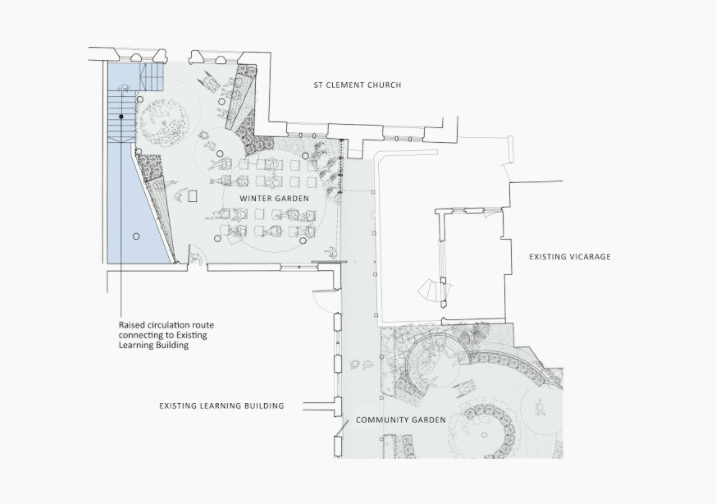DESIGN – LANDSCAPE – DESIGNING SENSITIVELY
Here you can find more information about the architect’s thoughts and decisions that have influenced the design.
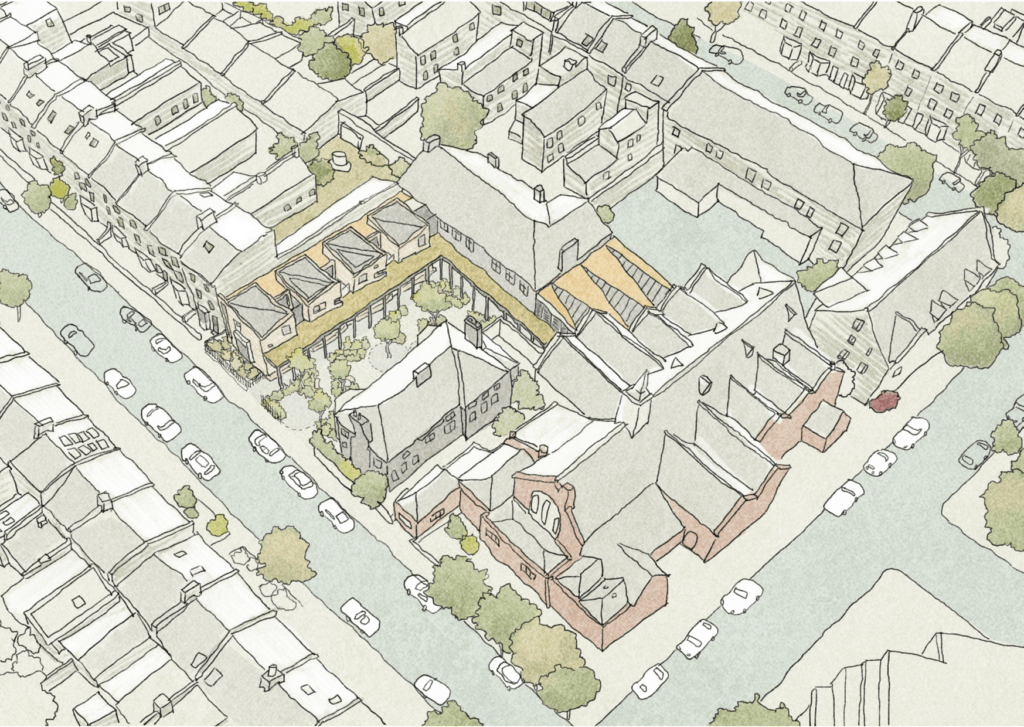
Design – Learning Annexe
- We have used rhythm, symmetry and mirroring to create a carefully considered composition that addresses, complements and completes the residential terrace of Sirdar Road. Proportions, heights and materiality all take clues from the existing architecture of Sirdar Road and are lower than the adjacent terraced houses.
- The Victorian outrigger, a local domestic architectural trait, informs the design of the Northern elevation that addresses the Community Garden and anchors the building appropriately in the local context, with no windows at the rear.
- The domestic scale and broken form humanises the building. The gaps allow southerly light to penetrate deep into the courtyard and an opportunity to create two niche teaching spaces that perch over the planted covered walkway.
- The covered walkway itself is modelled on a cloister precedent commonly associated with faculty and ecclesiastic buildings. It is appropriate here too given the function of education and the Centre’s charitable partnerships with IntoUniversity and the Church of St Clement.
- The covered walkway links all the centre’s buildings, it reduced internal circulation space, and therefore maximises the size of the Community Garden. Seating and planting blur the boundary between inside and out. The planted roof plays a critical role in our sustainable draining design and its affords an opportunity to enhance biodiversity on site.
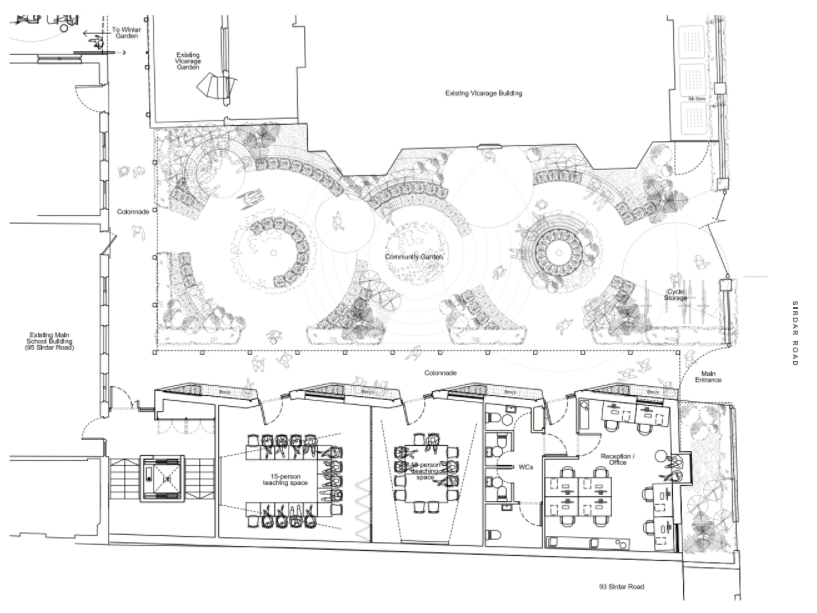
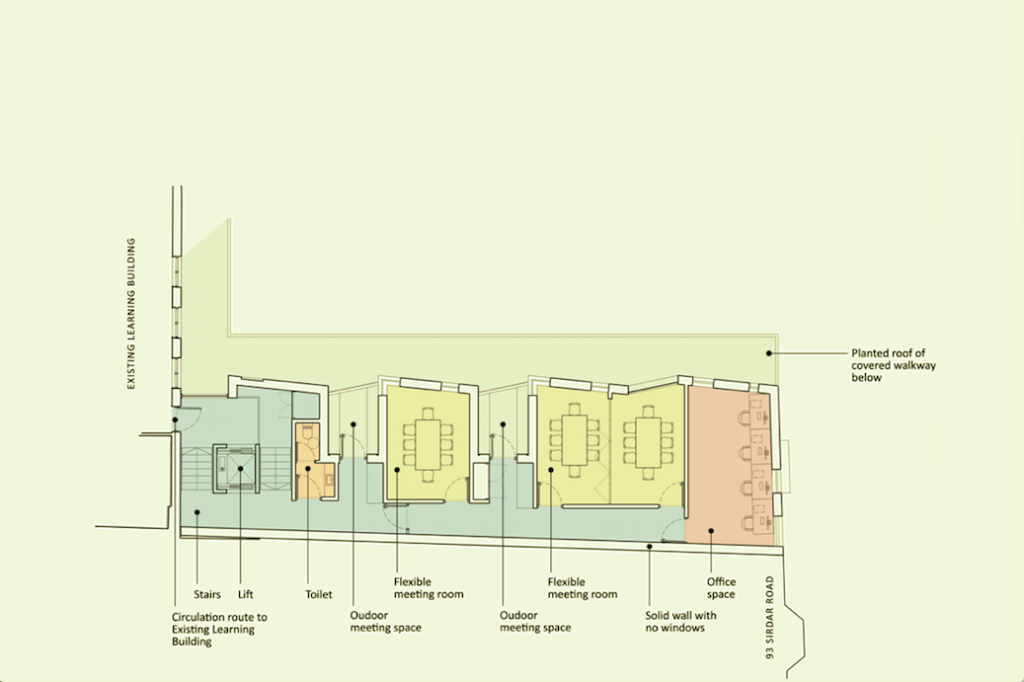
Design – Winter Garden
- The Winter Garden occupies the area between St Clement Church and the north facade of the existing Victorian learning building and the Vicarage garden. This area currently contains a staircase, circulation and WC provisions.
- Our proposal is to cover this space with a roof allowing the garden below to be used all year around in any weather.
- Three pitched glass ridges align with the windows of the church below. This allows light to penetrate the Nave through the existing rose windows.
- The roof eaves are purposefully low to reduce visual impact and to ensure this new addition is lower than the buildings it borders.
- Access for cleaning and maintenance will be via the covered walkway. This leads you in from the Community Garden allowing the existing Church buttress to be appreciated on the approach.
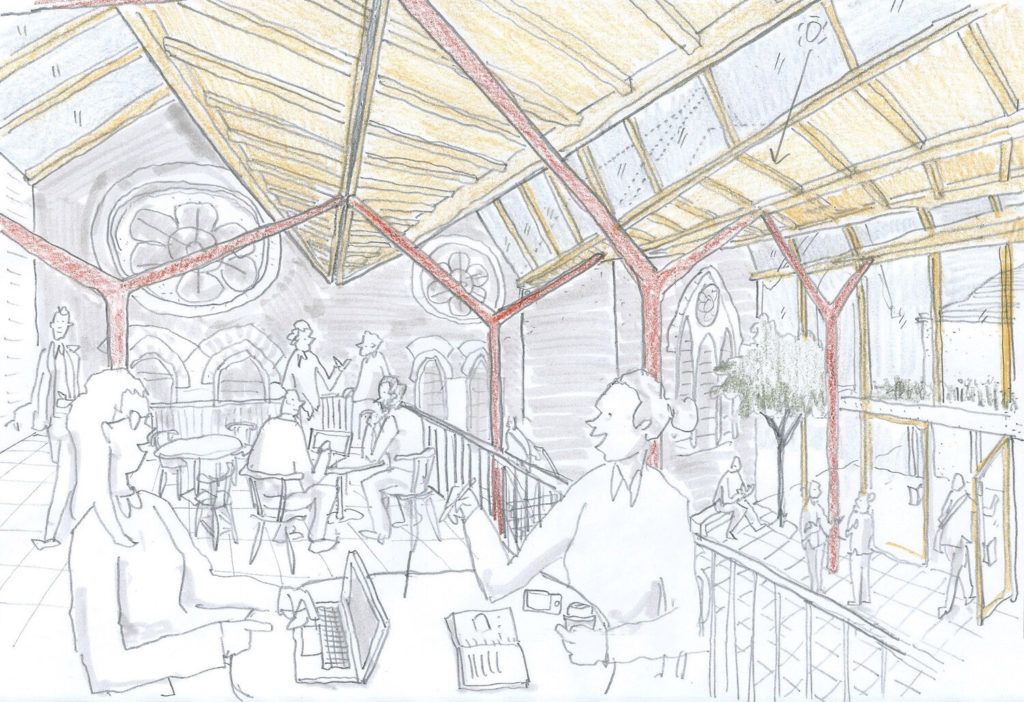
- The roof is suspended on eight forked columns that allow for maximum floor space below. These columns support the roof constructed of glass and timber that echoes the geometry of the adjacent buildings. The roof however remains independent and does not rely on the Church for support.
- The roof is modular in construction for ease of installation. Timber louvres afford privacy and reduce light pollution to the west and north facades.
- The staircase links to the mezzanine platform that encloses the WC and kitchenette facilities – continuing up it connects to the existing learning block.
- Planting is sparing, vertical and considered to maximise the functionality of the space for meetings and social gatherings. At its heart is an ornamental Acer.
